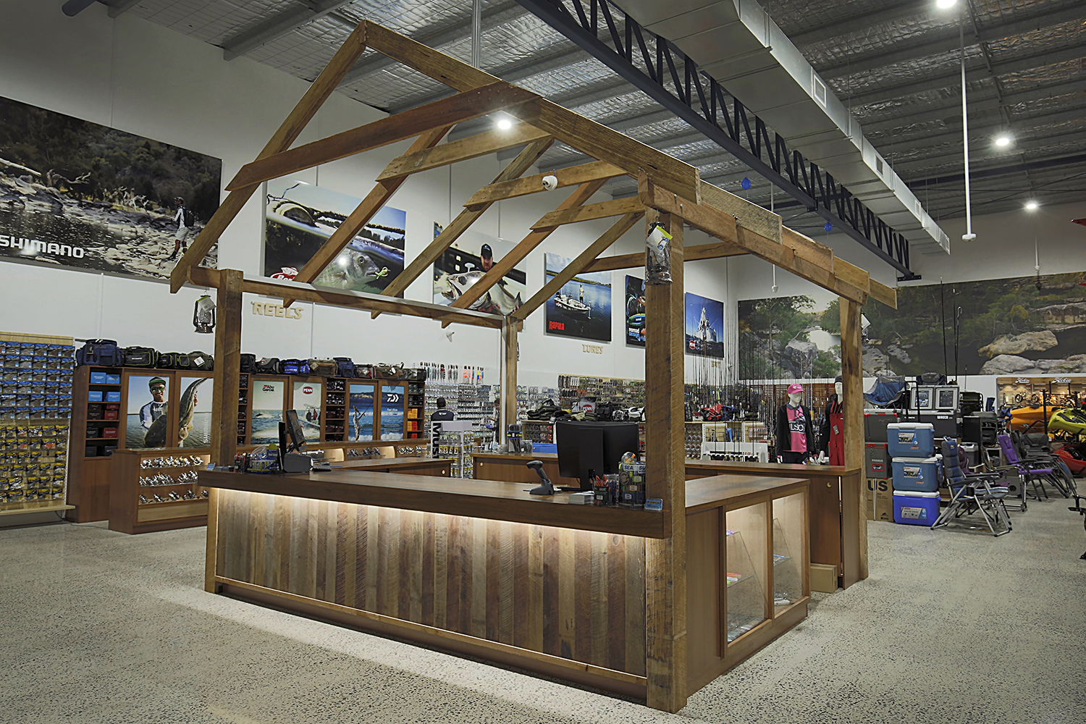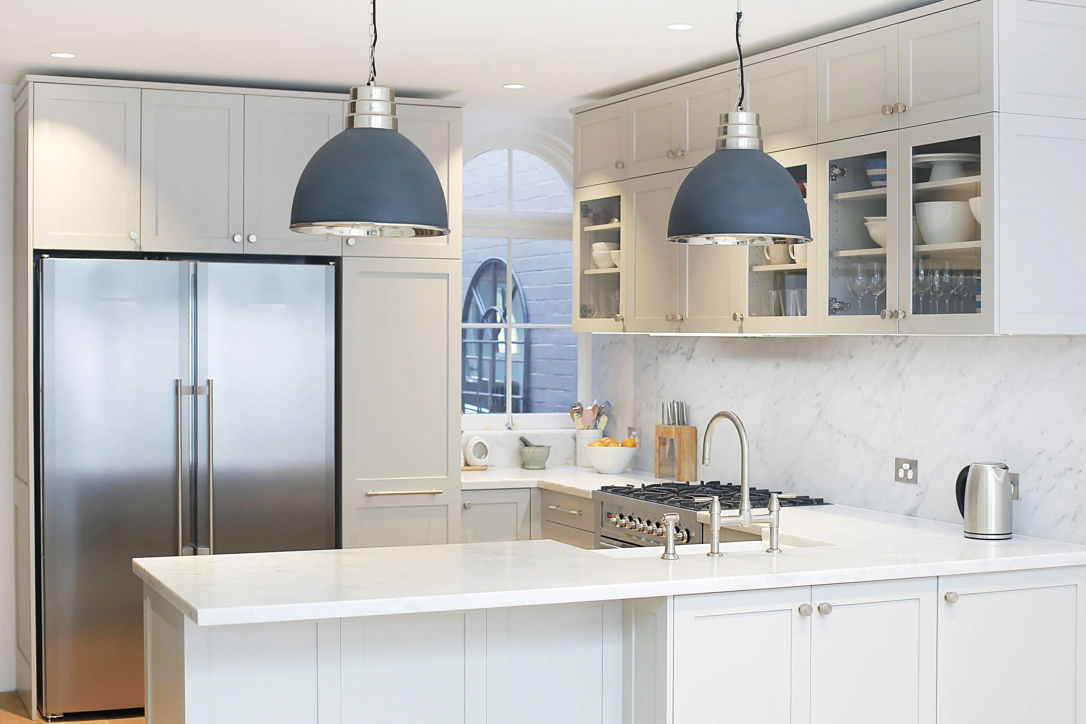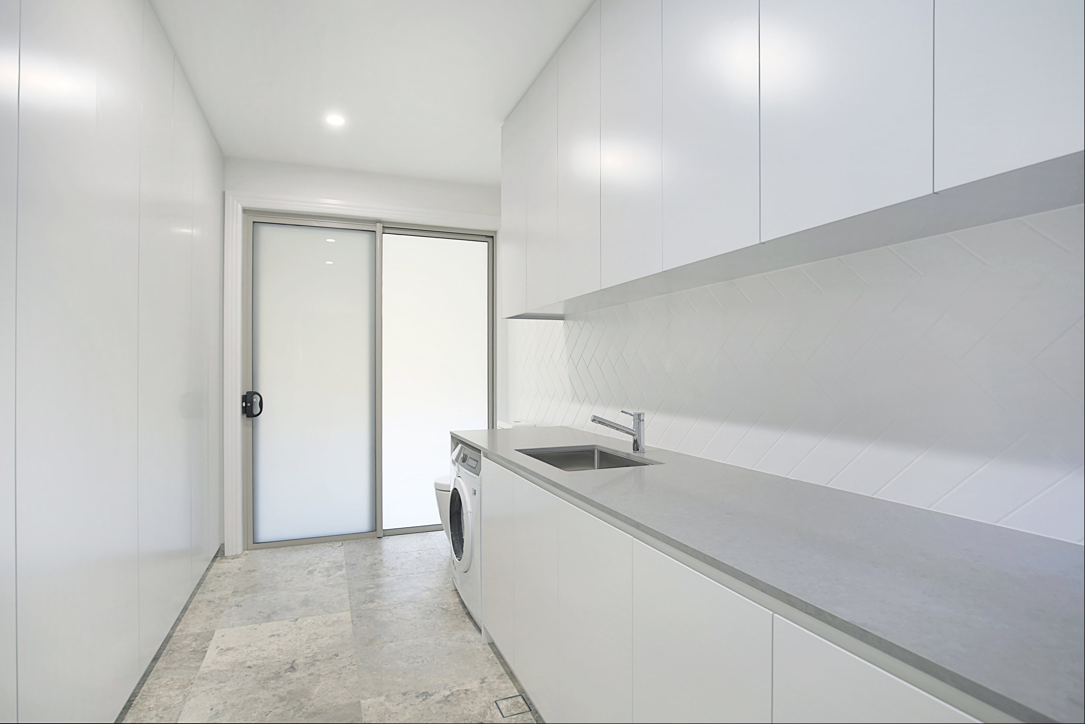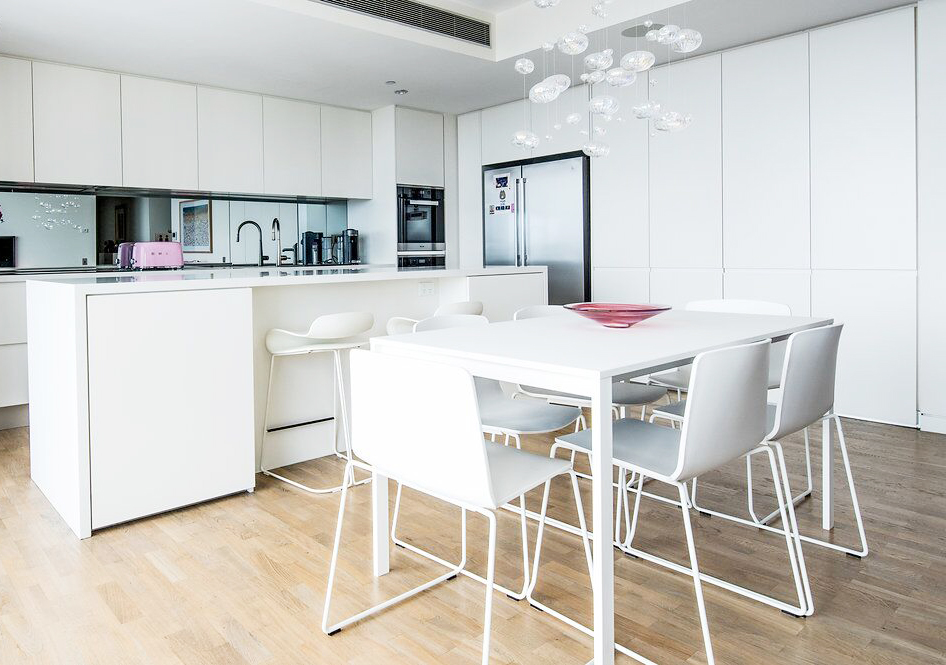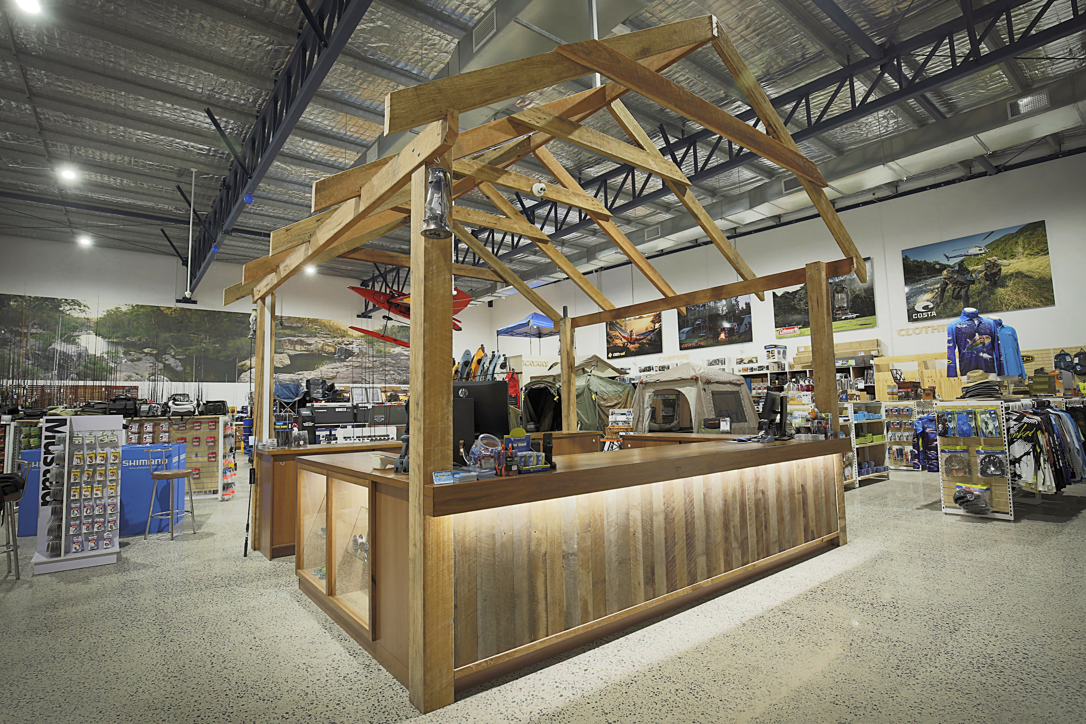Do you need custom design to suit your space?
Residential . Commercial . Architectural
Residential
Renovating your kitchen or building a new home, we can provide you with bespoke joinery to suit your lifestyle. From initial consult through to design and contruction. We specialise in custom cabinetry to compliment your entire home.
Commercial
After high quality commercial joinery? Specific built to your shop/retail outlet? Tricky space? MSA Projects will solve it for you.
ARCHITECTUral
Working with, only the most qualified architects to produce joinery specific to your requirements. Have you got a vision? Idea? Something that will make your space that much more functional? We can help.
“We have worked with MSA on three projects and in each case they delivered excellent results in demanding and complex situations. ”


